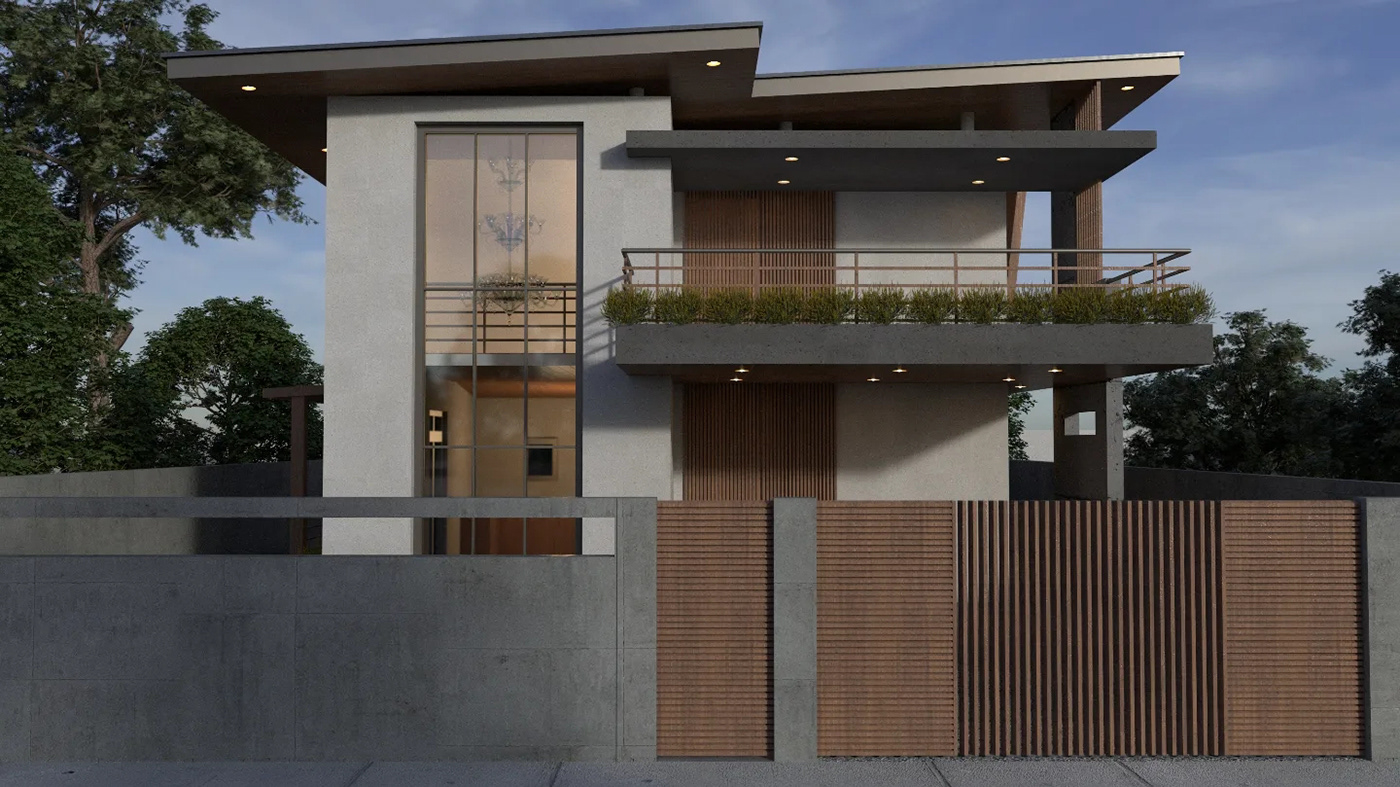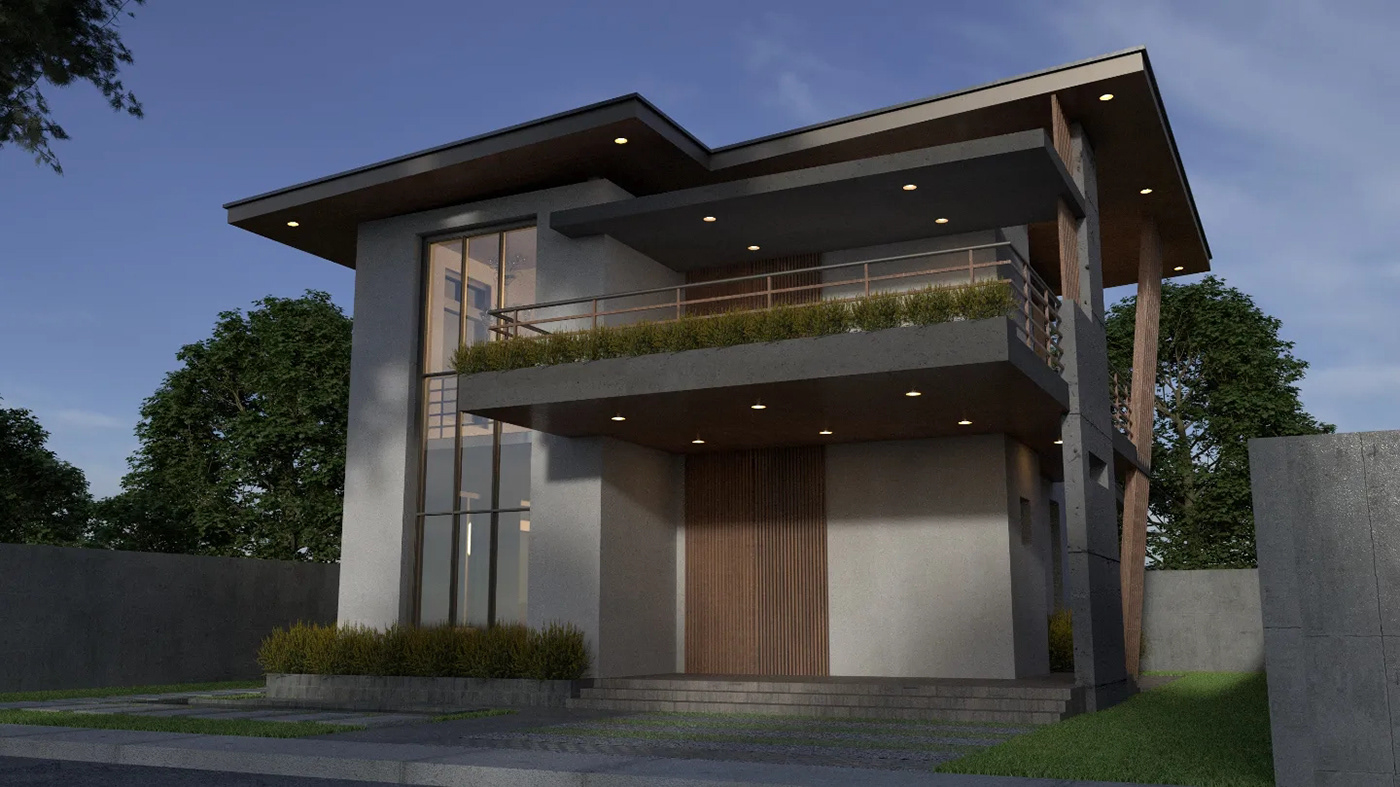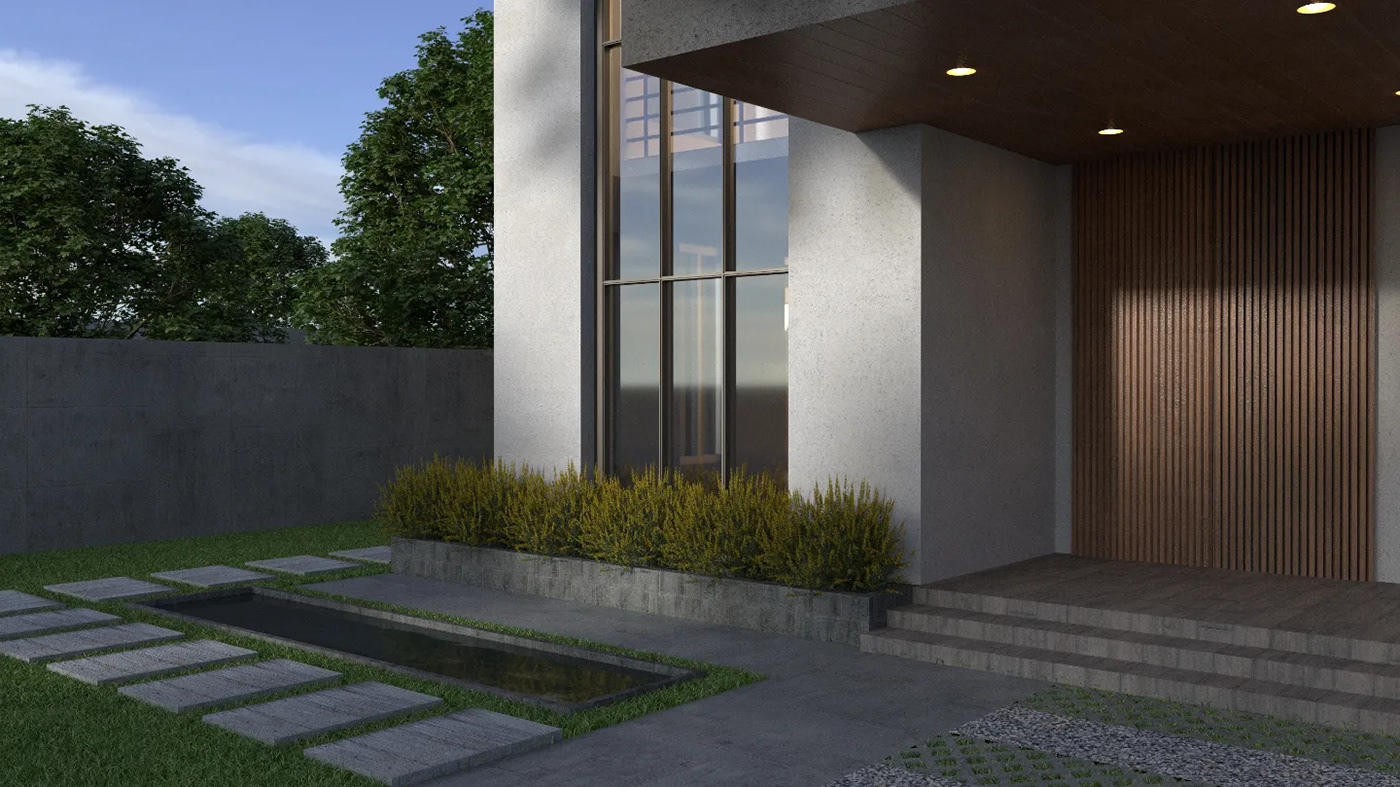





A 200sqm 2-storey residence planned with generous open spaces for ease of movement.
•master bedroom with walk-in-closet
•2 bedrooms
•common t&b
•kitchen
•lanai
•dining area
•living area
•family area
•entrance porch
•curtain window
•balcony
•water feature
•green pavers parking area
The design revolves around embracing the natural environment being maaliwalas, providing natural light and ventilation. Achieving minimalism and contemporary raw feeling of concrete combined with elements of wood, glass, and steel, a dynamic play of materials to provide that simple-elegant vibe. Prominent lines are used to define the scale and reduce unnecessary elements with the design, neutral colors are used to maintain the project's refreshing character.


